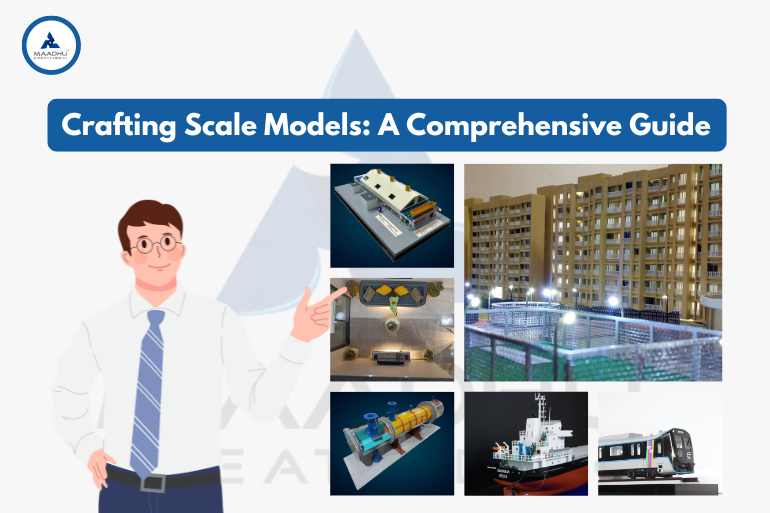Introduction
Scale models are captivating miniature representations of real objects, designed to maintain accurate proportions and key details. These models are widely used in fields like architecture, engineering, and hobbies such as model building. They serve as tools for visualization, testing, and communication, making complex ideas easier to understand.
Importance of Scale Models
Scale models play a crucial role in various industries. They provide a tangible way to visualize concepts, allowing clients and designers to see the project from different angles. This can be especially important in architecture, where understanding the flow and layout of a space can impact design decisions. Additionally, scale models enable testing and analysis of designs in a controlled environment, helping to identify potential issues before construction begins. They also facilitate communication among stakeholders, ensuring everyone is on the same page. Lastly, in educational settings, scale models serve as effective teaching tools, helping students grasp complex subjects through hands-on experience.
Types of Scale Models
There are several types of scale models, each tailored for specific purposes:
- Architectural Interior Models: These focus on the inside of buildings, showcasing layouts, furniture, and design elements. They help visualize how a space will function and feel before it’s built.
- Architectural Exterior Models: These represent the outer structure of buildings, emphasizing materials and design features. They’re essential for evaluating how a building fits into its surroundings.
- Engineering Models: Used to represent mechanical, civil, or structural designs, these models help engineers test and refine their work.
- Marine Models: These depict ships and other maritime vessels, serving both design and educational purposes.
- Piping Models: These illustrate the layout of piping systems, which is crucial for industries like plumbing and manufacturing.
- Master Plan Models: These provide an overview of large-scale developments, such as urban planning projects.
- Industrial Models: Used to represent factories and industrial equipment, they assist in planning and training.
The Scale Ratio
Understanding the scale ratio is essential when creating a model. Common scales include 1:10 for larger models, 1:25 for architectural details, and 1:100 for site plans. Choosing the right scale helps ensure that the model effectively communicates the intended design.
Creating a Scale Model: A Step-by-Step Process
Planning and Research
Start by gathering all necessary information about the object you wish to model. Sketch detailed blueprints to guide your construction.
Gathering Materials and Tools
Select appropriate materials—foam board, wood, or plastic—and gather tools like cutting instruments, adhesives, and paints.
Building the Base Structure
Cut and assemble the base according to your blueprints. Accuracy here is vital.
Adding Details
Layer materials and incorporate textures to enhance realism. Small details like windows and doors can make a significant difference.
Painting and Finishing
Use primer and paint to replicate the original object’s appearance. Add weathering effects for realism.
Assembly and Final Touches
Assemble all parts, inspect for imperfections, and make any necessary adjustments. Finally, prepare the model for display.
Conclusion
Creating a scale model is a blend of technical skill and artistic expression. Whether you’re a professional or a hobbyist, mastering this craft can lead to greater understanding and appreciation of design.
If you want to read the full article, click here.
